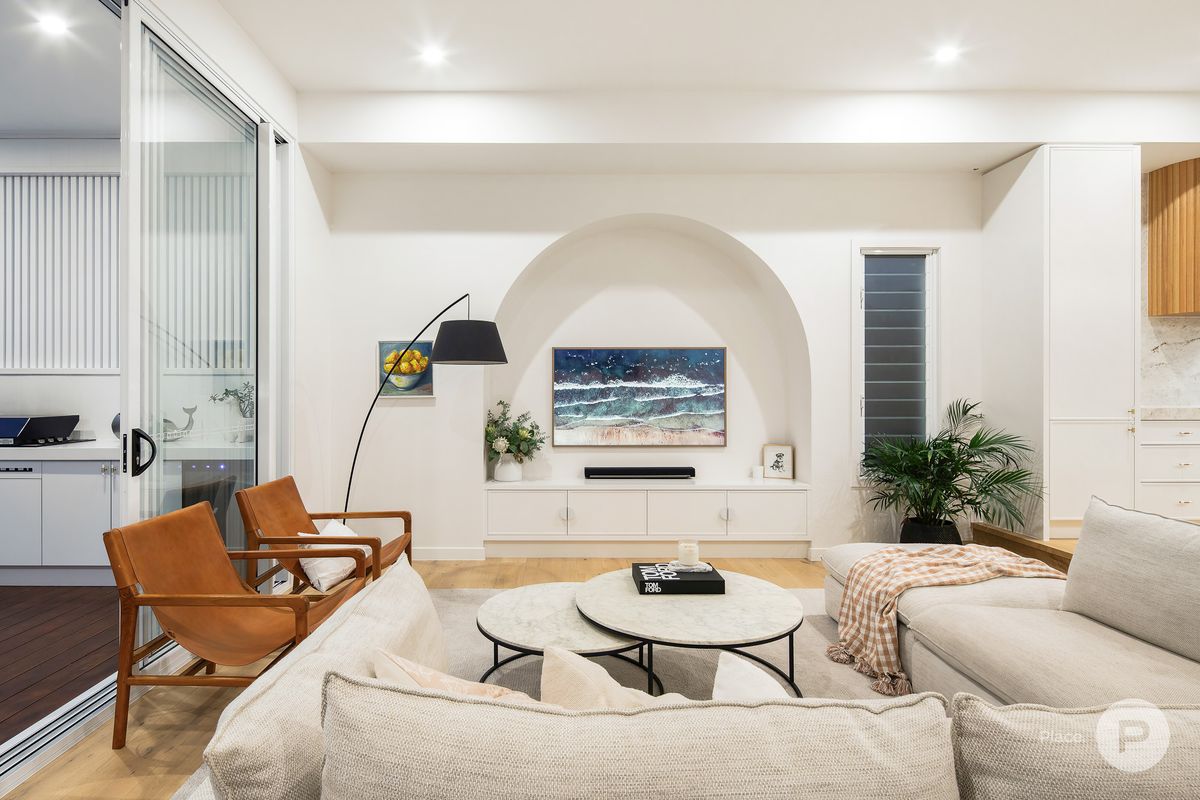Stunning, Architect Designed Home in Picturesque Bardon Location
This designer property has an eye-catching street presence, featuring blonde bricks and a textural stone feature wall. Inside the front door, it feels contemporary and luxurious, with a lush backdrop of established trees at the rear of the property creating a breath-taking vista.Stunning large format natural stone floor tiles on entry that transition to quality European oak flooring throughout the open plan kitchen, dining and lounge rooms with 3.3m high ceilings. This is a superb space; a soaring void over the dining table enhances the feeling of spaciousness and adds a sense of drama, while enormous windows and fixed panes of glass bathe the entire area in light.
The kitchen is as practical as it is beautiful. A large, curved island bench is topped with durable and stylish Italian porcelain; there are double Bosch ovens, an induction cooktop, quality hardware and brushed brass tapware plus plenty of storage including a prep area, cleverly tucked away at one end.
Custom 2-pack cabinetry in the lounge offers storage and huge 3m high sliders open to the covered rear deck, where an integrated BBQ and drinks fridge makes alfresco entertaining a breeze. Cool off in the magnesium pool that's also heated for you to enjoy all year round. The backyard is terraced to create a fire pit area and there’s space for keen gardeners to indulge their green thumb.
There is an inviting bedroom on this level and a bathroom, again showcasing quality fixtures and natural stone tiles. The large laundry leads to the secure and oversized garage with parking for two cars. This layout is perfect for busy family life – the laundry doubling as a convenient mudroom for homeowners.
Upstairs, another lounge offers a versatile second living space and a well-equipped office is perfect for study or work from home. There are three generously sized bedrooms on this level, including the stunning master suite. This is a real sanctuary – a huge window frames established trees, creating a lush and calming outlook. Recessed curtains and lighting are a quality touch, bespoke cabinetry in the walk-in robe offers plenty of storage, while the ensuite feels like an opulent hotel bathroom. It features twin vanities, a bathtub and a skylight over the double shower that makes it feels like you’re bathing outside.
The property has a long list of extras – there is creative and clever storage throughout, zoned ducted a/c and solar with battery. It’s in a quiet, residential location, that’s an easy walk to Bardon Bowls Club, bus stops and coffee shops. The shopping of Bardon Central and Paddington’s Latrobe Terrace is within easy reach. There are primary schools nearby, including Bardon State School and St Josephs and numerous high schools.
Forget about renovating or building. This is an enticing opportunity to secure a stunning home in a wonderful location, where everything is done.


























